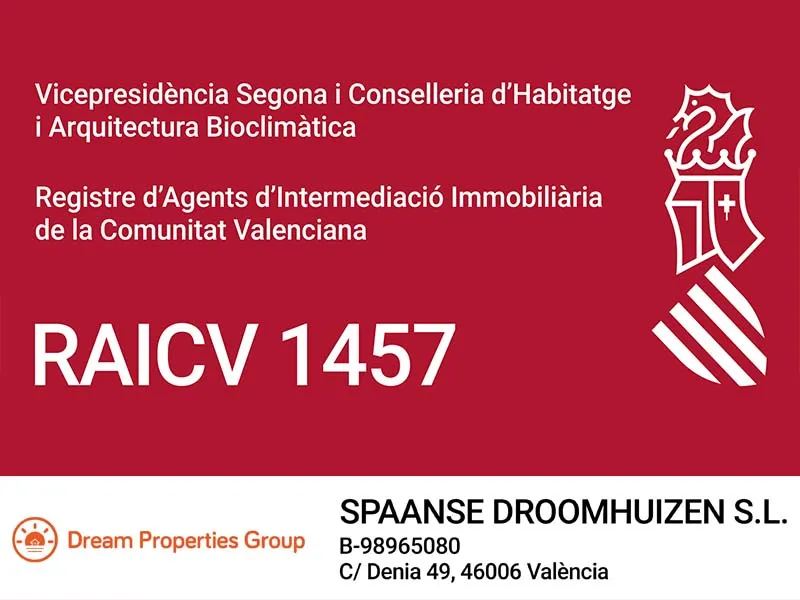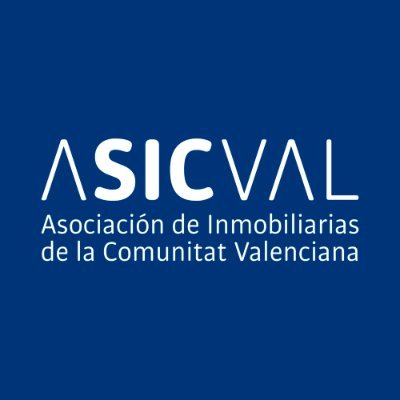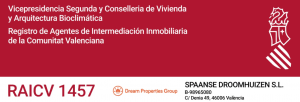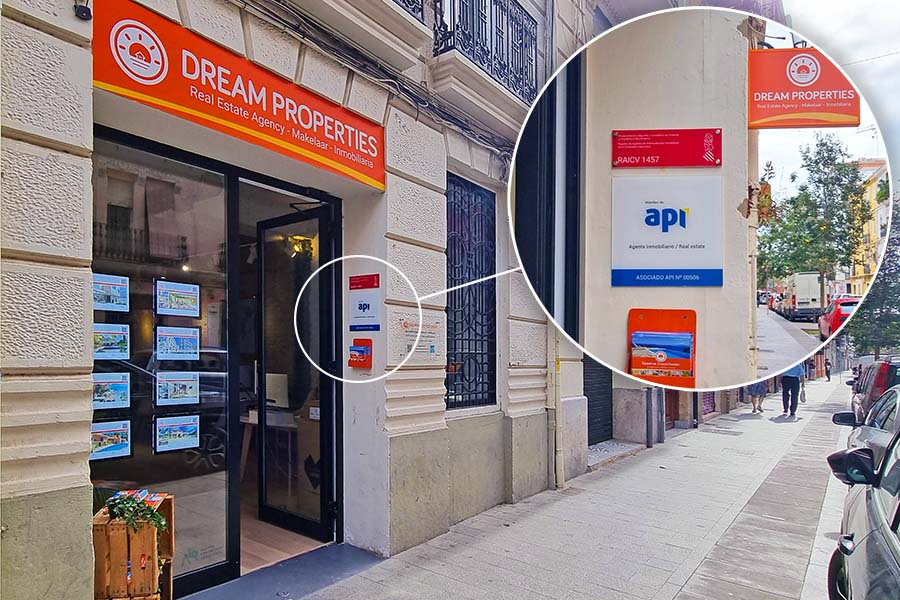PROPERTY SEARCH
- Villa
- Property Type
- 6
- Bedrooms
- 8
- Bathrooms
- 773
- m²
- 3510
- Plot Size m²
Description
Ref: DP-51-194041
Dream Properties Zona Norte presents, EXCLUSIVELY, a modern design villa of 770 meters on a 3510 m2 plot in a “cul-de-sac” very well located in Ciudalcampo. The house stands out for its pure lines, the combination of its materials – wood, aluminum, natural stone – and the light that floods all the rooms thanks to the orientation and the huge windows that connect the interior with the exterior. The 15-meter semi-heated pool is connected to the house, being an extension of it with a beautiful exposed concrete ceiling and a large winter solarium area. The Japanese garden, custom designed by landscapers, is cared for down to the smallest detail based on carefully maintained flowerbeds. In addition, there is a 600-meter open-plan lawn area and a native green area that respects the natural flora of the place.
The house is spread over 3 floors plus a room at the top where you can enjoy spectacular views.
A covered porch gives us access to the entrance door covered with iroko wood. Crossing it we find the hall where the exterior stone wall enters the house as a continuation of the outside space. On this floor there is the designer guest toilet, the 90-metre double-height living-dining room with a view of the first-floor walkway and a spectacular single-slab metal staircase; next to it is the TV room designed with hidden lighting to avoid reflections from the screen and with direct access to the porch; the modern kitchen, with a cooking area on the central island, has a breakfast bar and is equipped with high-end appliances and has views of the garden and the pool; the daily dining room is located next to the kitchen and includes a pantry. Also on this floor is the service area with a bedroom with an en-suite bathroom and a washing and ironing area. From this floor there is access to the designer pool building where we also find a bathroom that acts as a dressing room. Access to the closed garage for 4 cars is also on this floor.
The upper floor of the house is accessed via a beautiful iroko staircase with recessed lighting and no risers to allow a view of the horizon. Here there is the master suite with a dressing room with a window and a spectacular en-suite bathroom, 3 very large bedrooms with their respective wardrobes and en-suite bathrooms and a study/library area with a large window. There is also a storage area.
The highest part of the house has a glass room that can be used as an office and that allows you to enjoy the views of a beautiful oak forest in the midst of absolute tranquility.
The lower floor of the house offers natural light thanks to an English patio. Here there are 2 large living rooms that can be used as a playroom or home cinema, a gym, the utility room and a storage area.
Construction quality: The size of the windows with 3-layer safety glass stands out, as well as the 44 cm thick exterior walls
The Ciudalcampo development is one of the best residential areas in Madrid. It is located in an exceptional location within the Regional Park of the Upper Manzanares Basin, belonging to the municipalities of San Sebastián de los Reyes and Colmenar Viejo. Living in Ciudalcampo means accessing a privileged environment with impressive views of the northern mountains of Madrid, where the balance between urban development and the conservation of the natural environment is maintained. Access is comfortable, fast and direct at Km 28 of the A1. Close to Madrid Barajas airport, IFEMA and a business park with multiple multinational companies, and just 10 minutes from one of the best hospitals in the northern area, the Infanta Sofía Hospital.
Ciudalcampo has exceptional facilities and services within the development itself: SEK International School, RACE Sports Club (Golf, Paddle Tennis, Tennis, Swimming Pool, Gym, Horse Riding, Football), Regular bus service to Madrid and within the development itself, Post Office and Santo Domingo Shopping Centre. In addition to 6.5km of physical circuit for outdoor sports and 41km of roads with limited traffic within the development itself, ideal for lovers of walks in the heart of nature.
It also has a camera system and perimeter fencing with 24-hour security service, surveillance patrols and barrier control at the entrance.
Details
- Ref: DP-51-194041
- Type: Villa
- Price: €2.100.000
- Build size: 773 m²
- Plot size: 3510 m²
- Bedrooms: 6
- Bathrooms: 8
Approximate Location
The location on the map is for guidance only and does not indicate an exact location. On the map you can see the nearest town where the house is located. For more information you can contact us via the contact form.
Similar Properties
Villa for sale in POZUELO DE ALARCÓN
DP-51-200060- €16.000.000
- Beds: 9
- Baths: 13
- 1584 m²
- 8037 m²
- Villa
Villa for sale in MADRID
DP-51-200046- €1.990.000
- Beds: 5
- Baths: 5
- 505 m²
- 685 m²
- Villa
Vergelijkbare woningen
Villa for sale in POZUELO DE ALARCÓN
DP-51-200060- €16.000.000
- Beds: 9
- Baths: 13
- 1584 m²
- 8037 m²
- Villa
Villa for sale in MADRID
DP-51-200046- €1.990.000
- Beds: 5
- Baths: 5
- 505 m²
- 685 m²
- Villa


























































